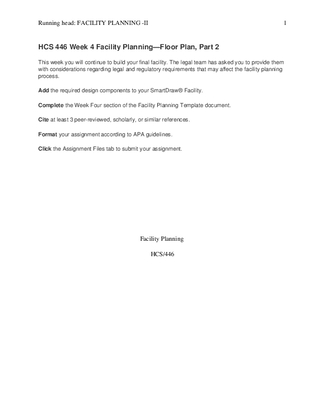HCS 446 Week 4 Facility PlanningFloor Plan, Part 2
in Other (Other) by vommsYour Price: $6.00 (30% discount)
You Save: $2.57
Description
HCS 446 Week 4 Facility PlanningFloor Plan, Part 2 This week you will continue to build your final facility. The legal team has asked you to provide them with considerations regarding legal and regulatory requirements that may affect the facility planning process. Addthe required design components to your SmartDraw Facility. Completethe Week Four section of the Facility Planning Template document. Citeat least 3 peer-reviewed, scholarly, or similar references. Formatyour assignment according to APA guidelines. Clickthe Assignment Files tab to submit your assignment.
Facility Planning HCS/446
Facility Planning The birthing center I structured has a family room, kitchen, and dining room, and two birthing suites. I also had to have a laundry facility for the linen...


